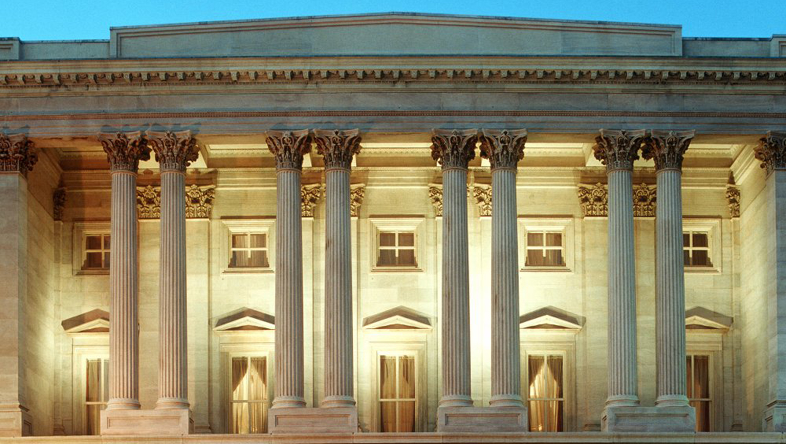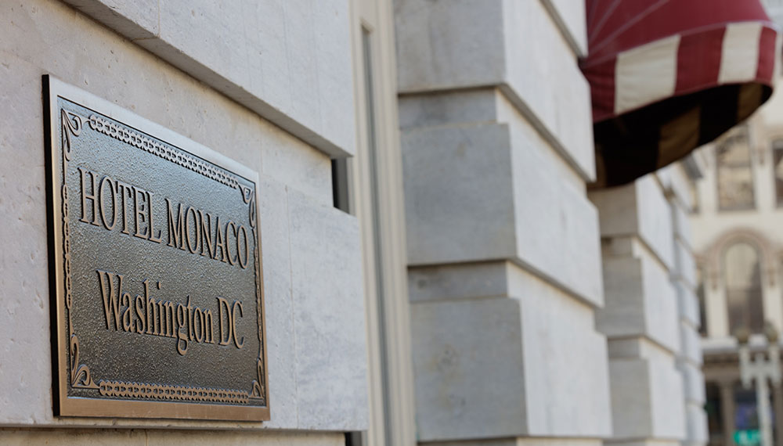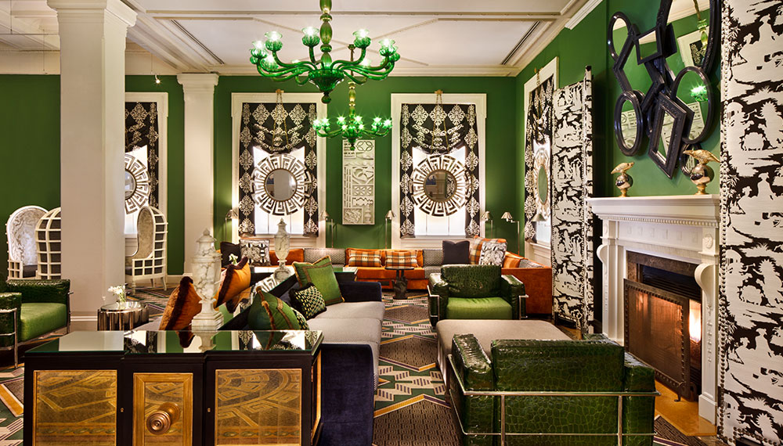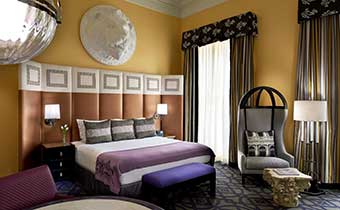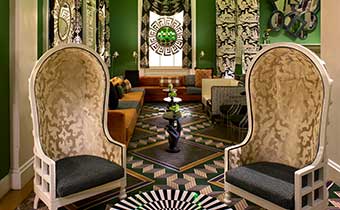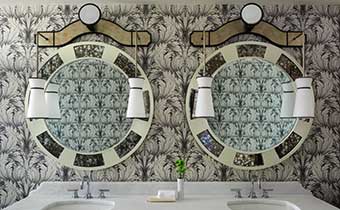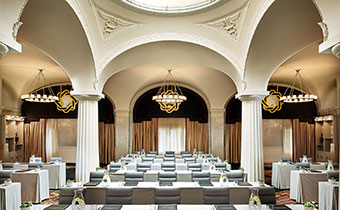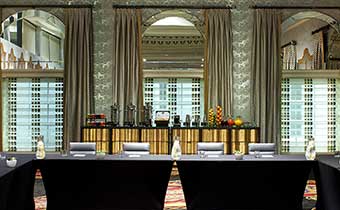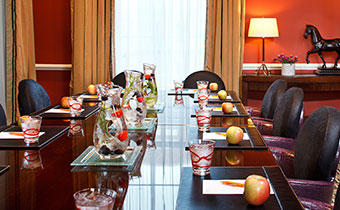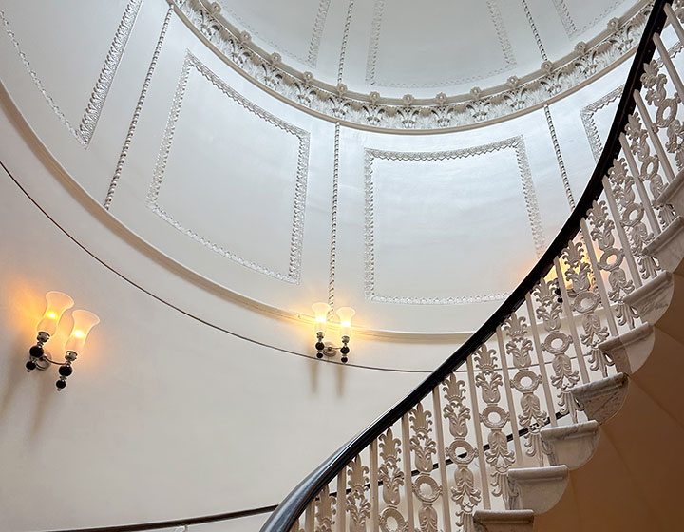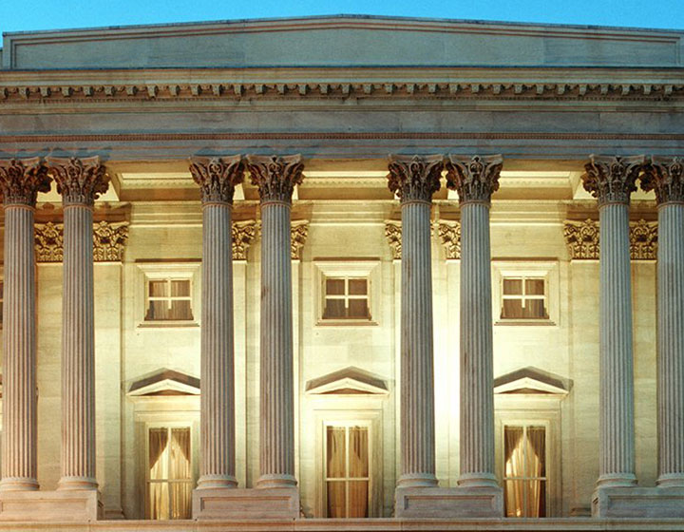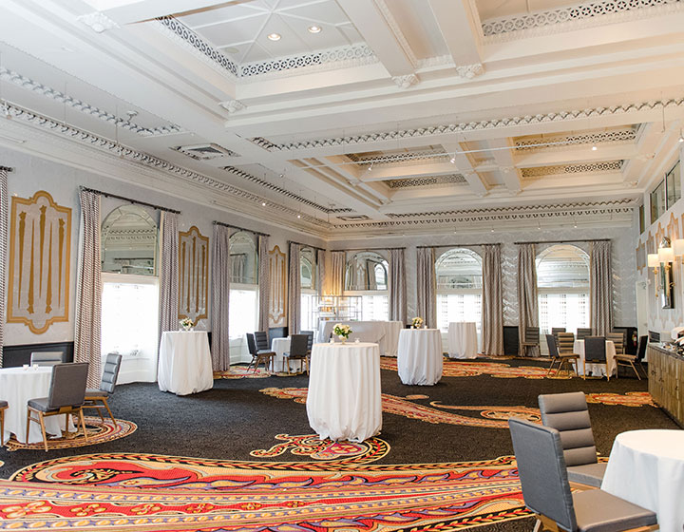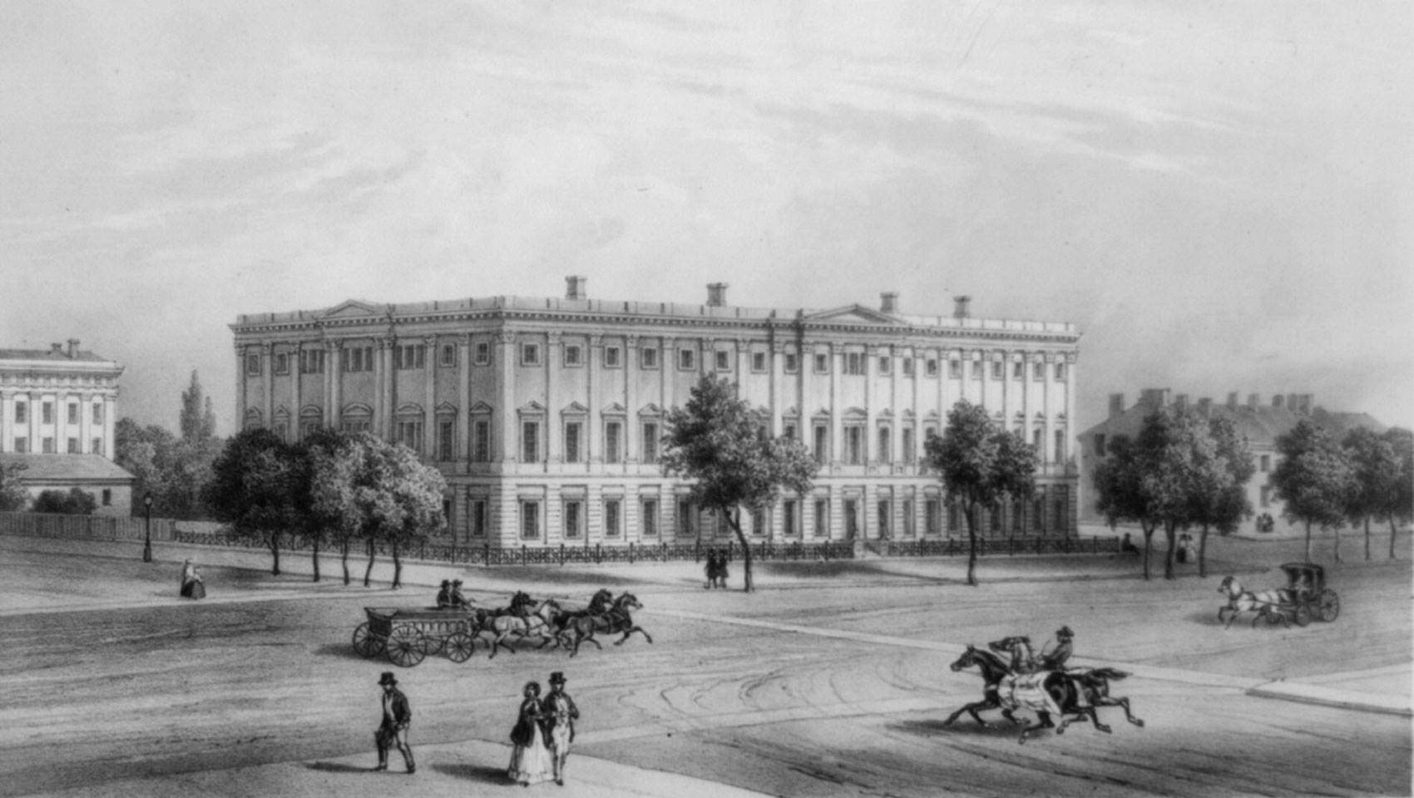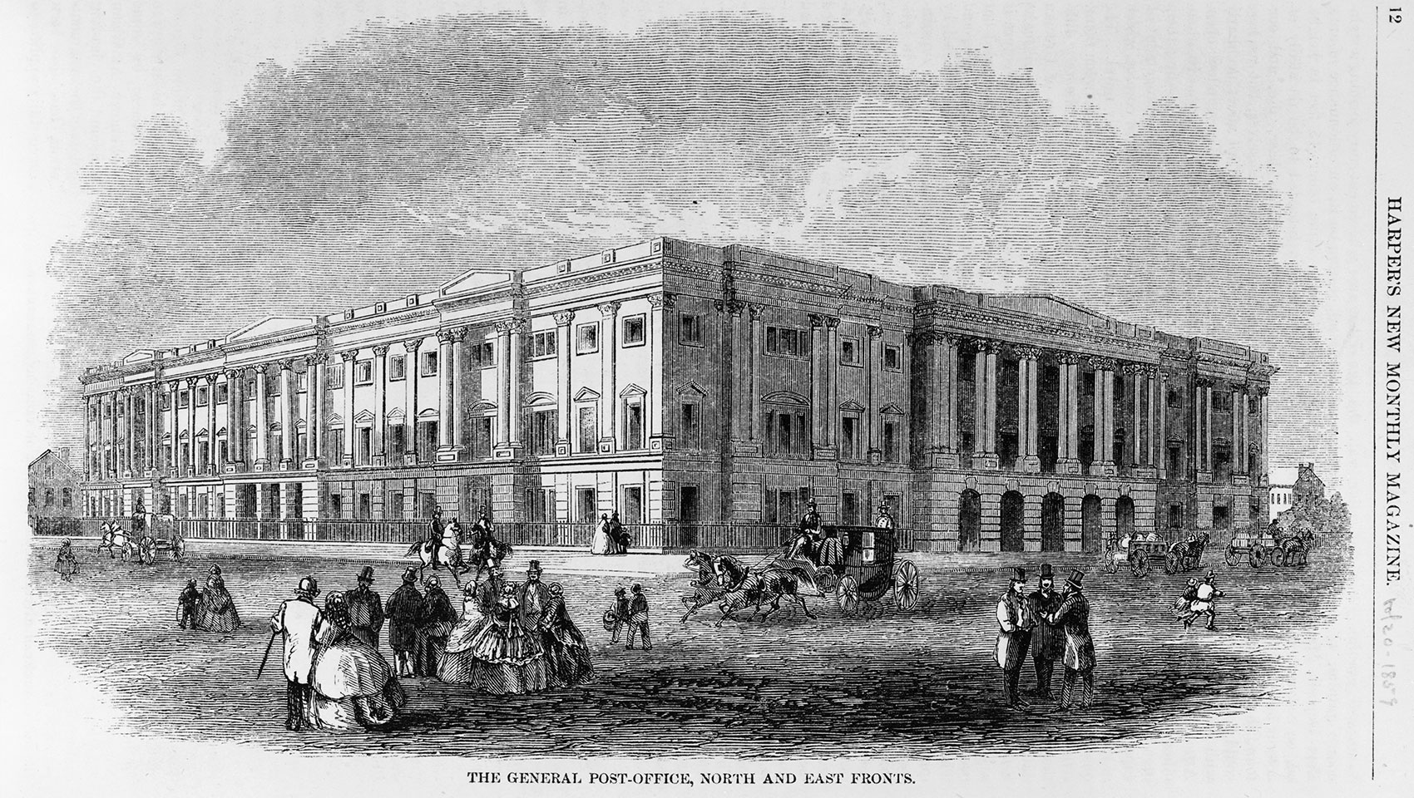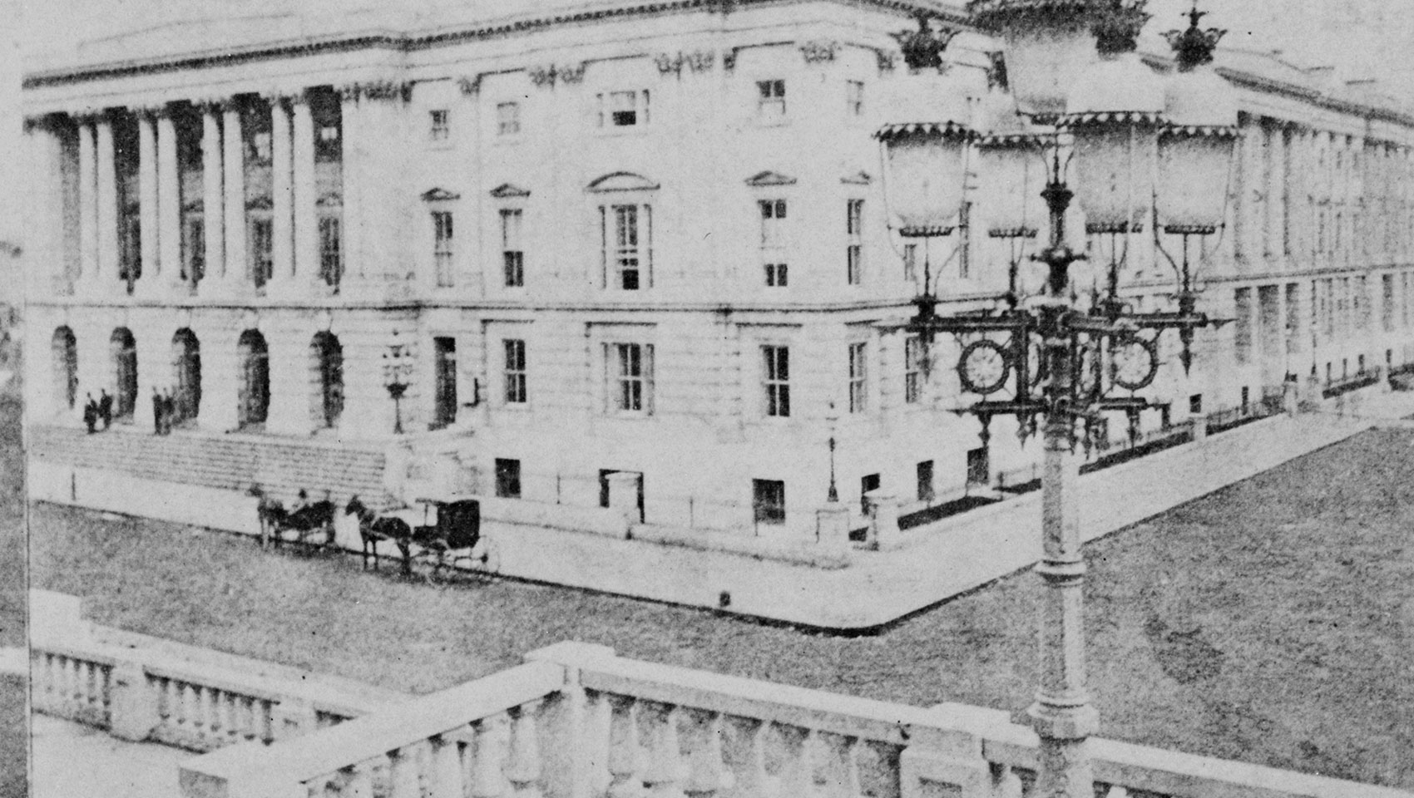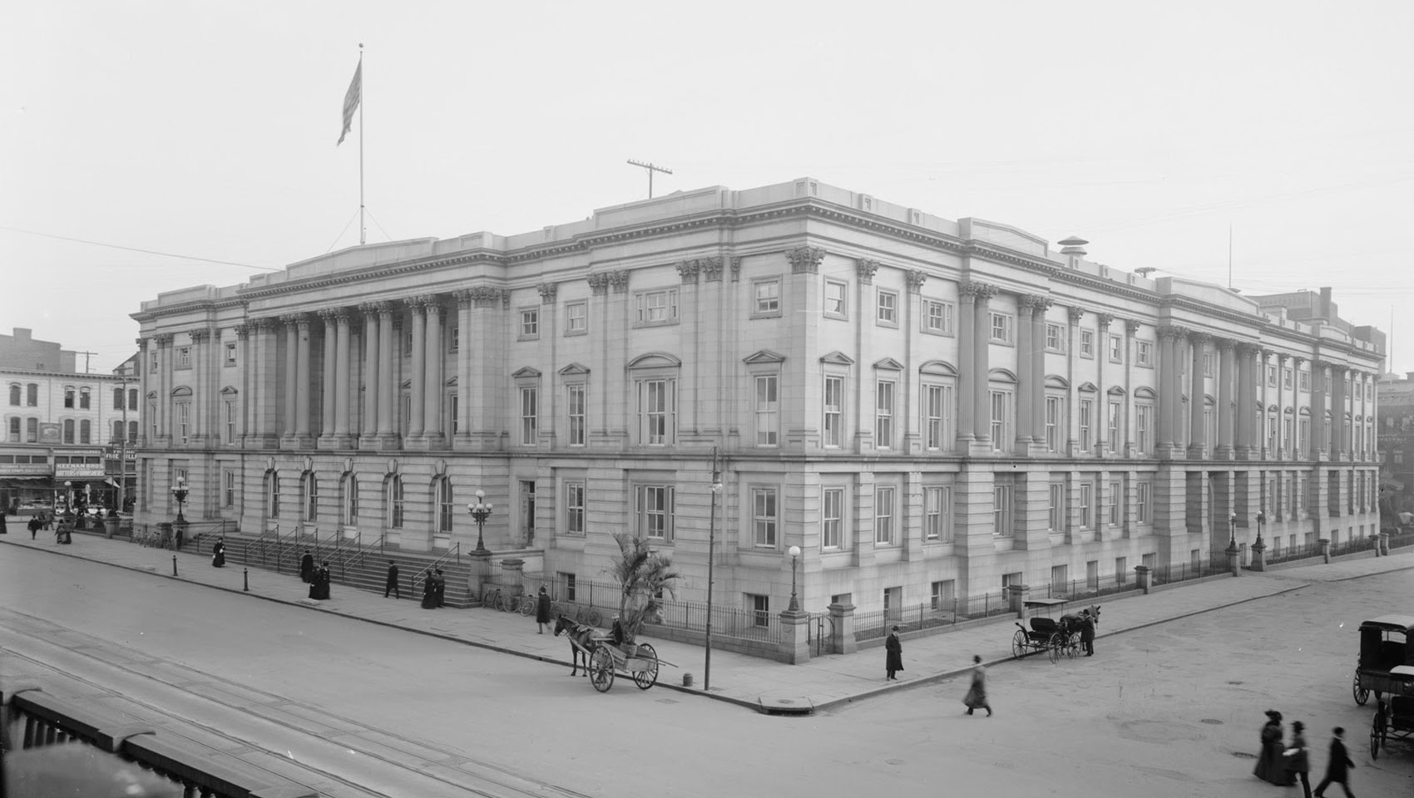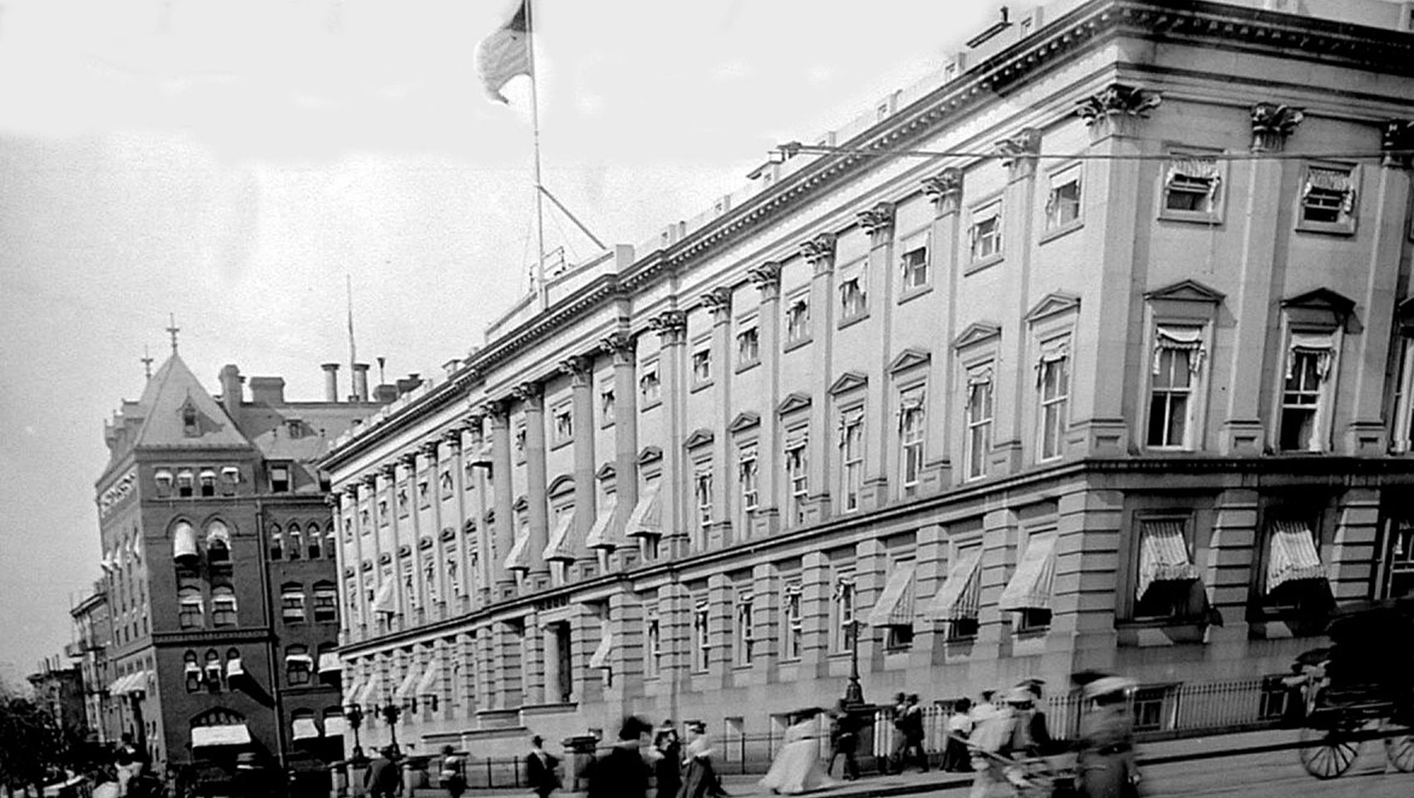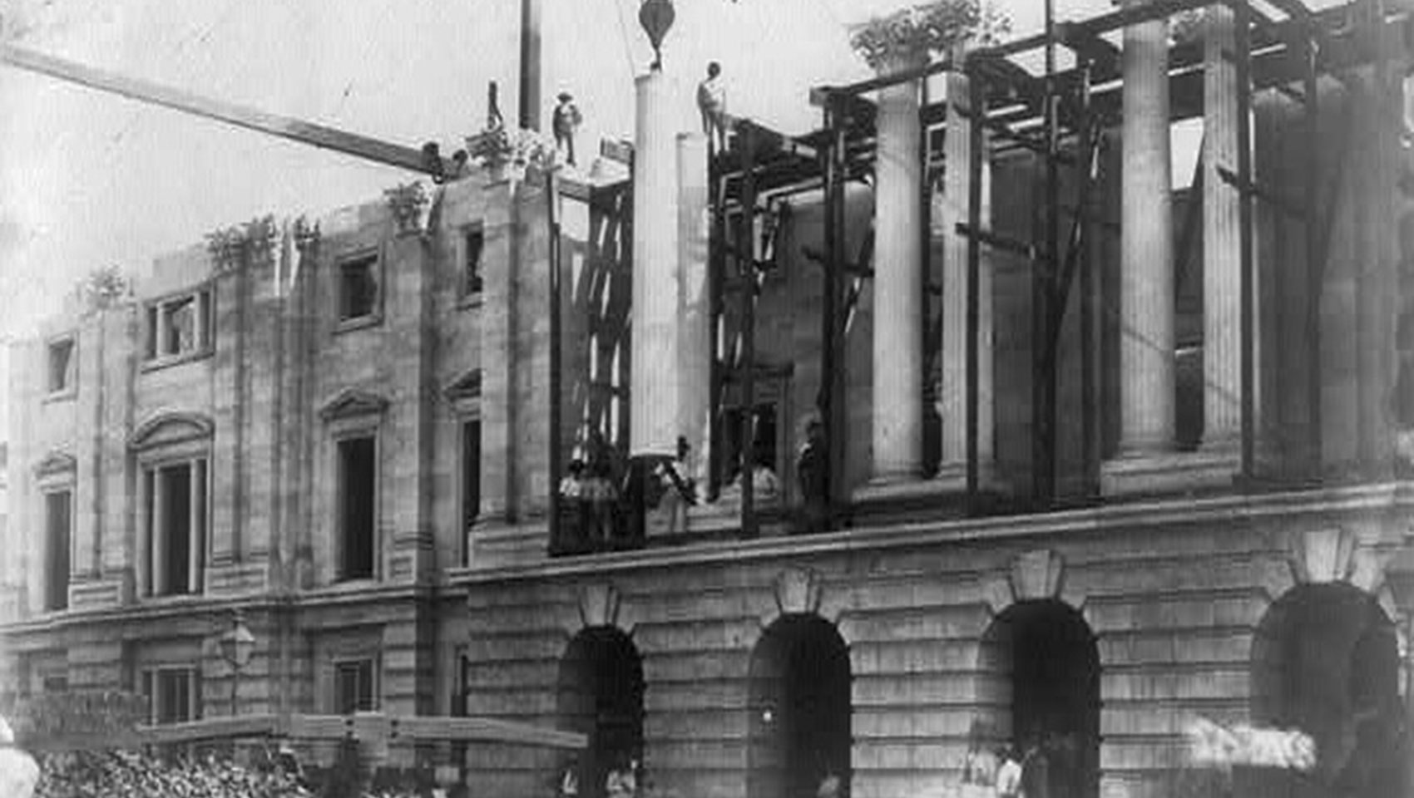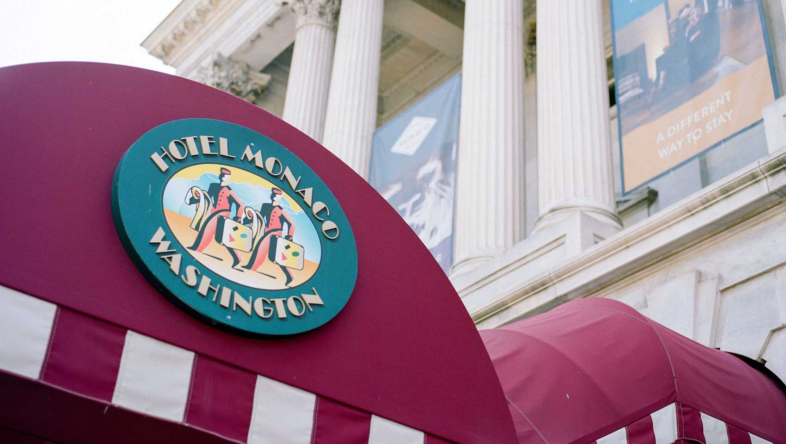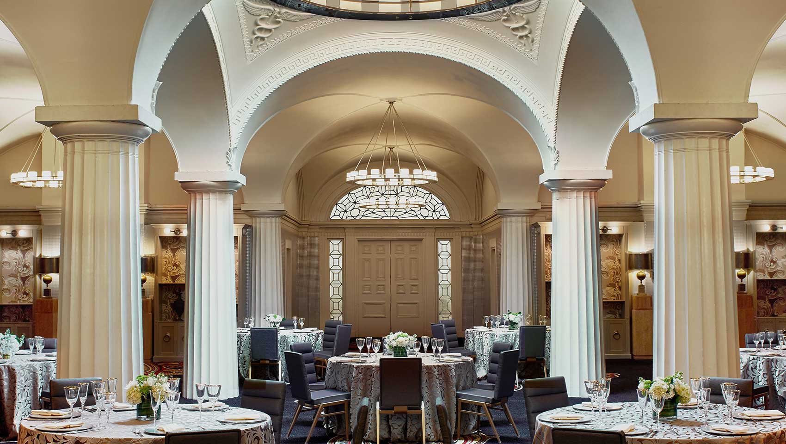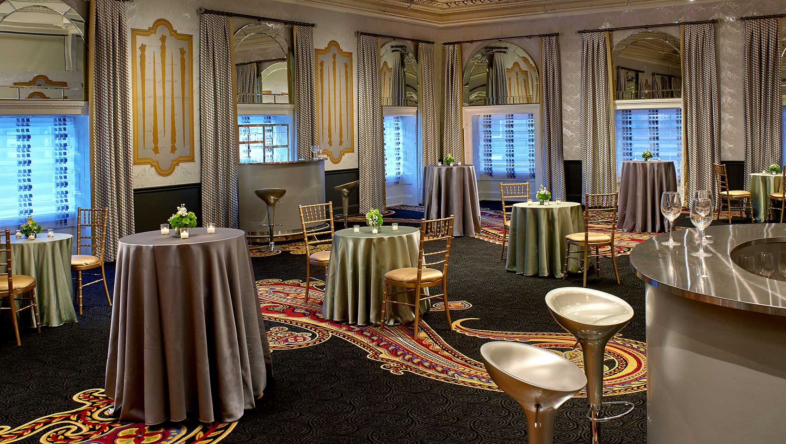From Post Office to Iconic Hotel: A Story 200 Years in the Making
Book Direct on our website.
Our Best Rates + Perks.
Discover the history, grandeur, and modern luxury of Kimpton Hotel Monaco Washington DC. The late 1830s and 1840s saw the creation of three major architectural monuments for DC that reflected a growing national confidence: the Treasury Building, the Patent Office, and the General Post Office, now home to Kimpton Hotel Monaco Washington DC. Learn more about our historical home and its architectural design.
1795
Blodgett’s Hotel: The First Landmark
Blodgett’s Hotel stood at the heart of Washington’s “center city,” surrounded by theaters, markets, and the homes of prominent citizens.
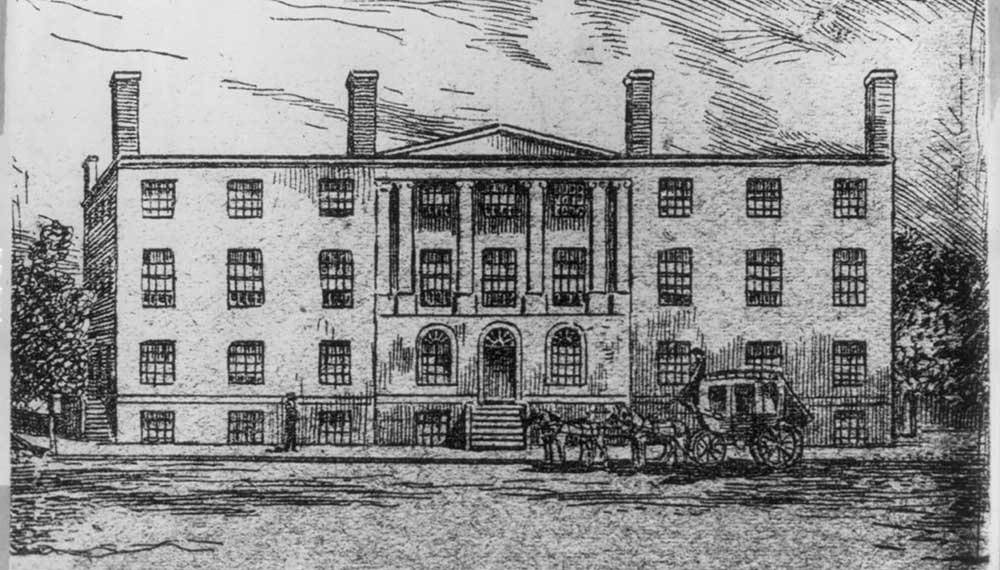
Image Source: Library of Congress
1810
Post Office Beginnings: Surviving the Flames
The U.S. government purchased the hotel to house the Post Office and Patent Office. In 1814, it became the only government building to survive the British burning of Washington.
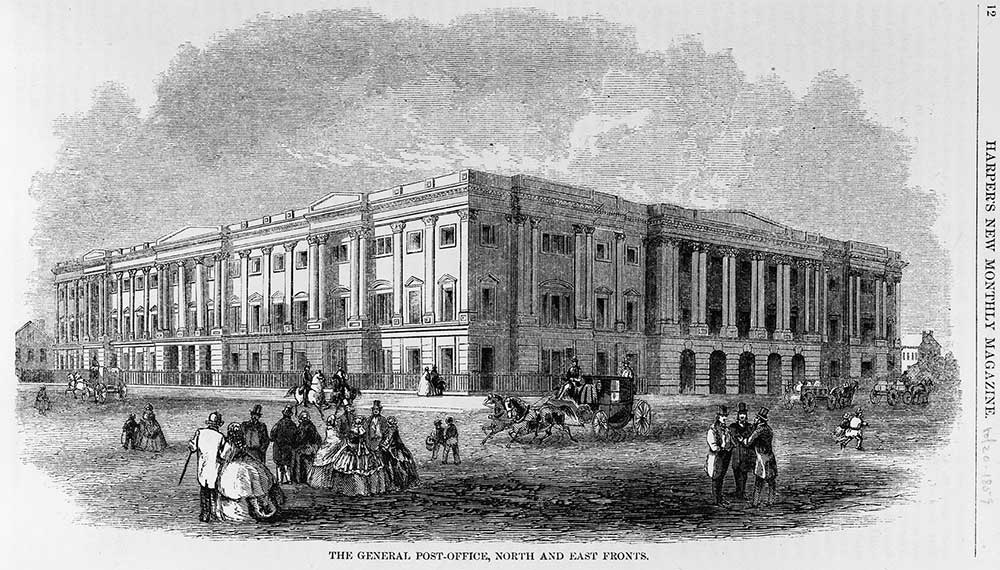
Image Source: Library of Congress
1837
Marble & Monumental Design
After an accidental fire, construction began on a new all-marble structure. Designed by Robert Mills (later architect of the Washington Monument) and expanded by Thomas Ustick Walter (designer of the Capitol dome), the building became a masterpiece of neoclassical architecture.
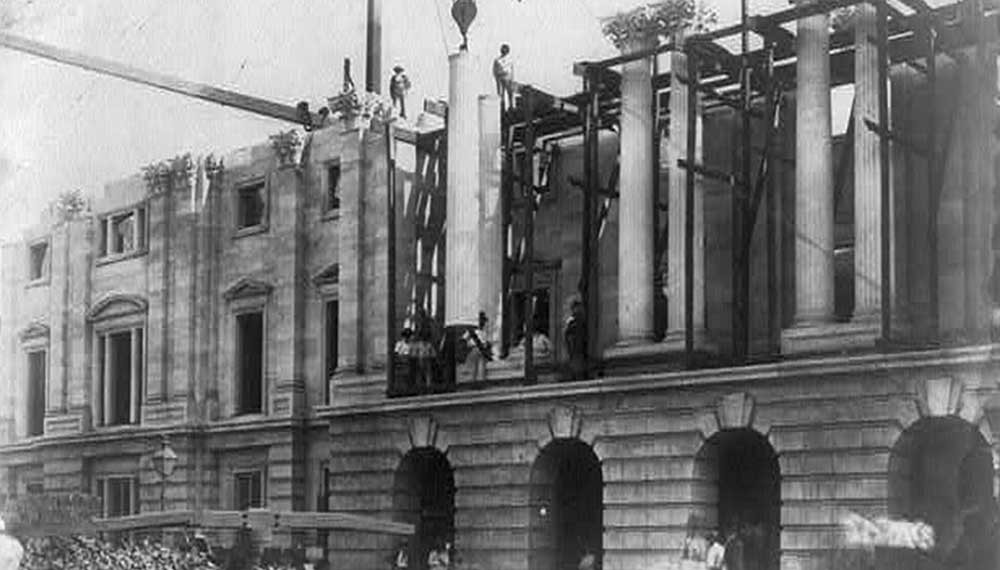
Image Source: Library of Congress
1863
Birthplace of Home Mail Delivery
In 1863, the Postmaster General initiated home mail delivery, with mail distributed through a horse-and-carriage entrance on 8th Street that still runs between the street and our restaurant courtyard.
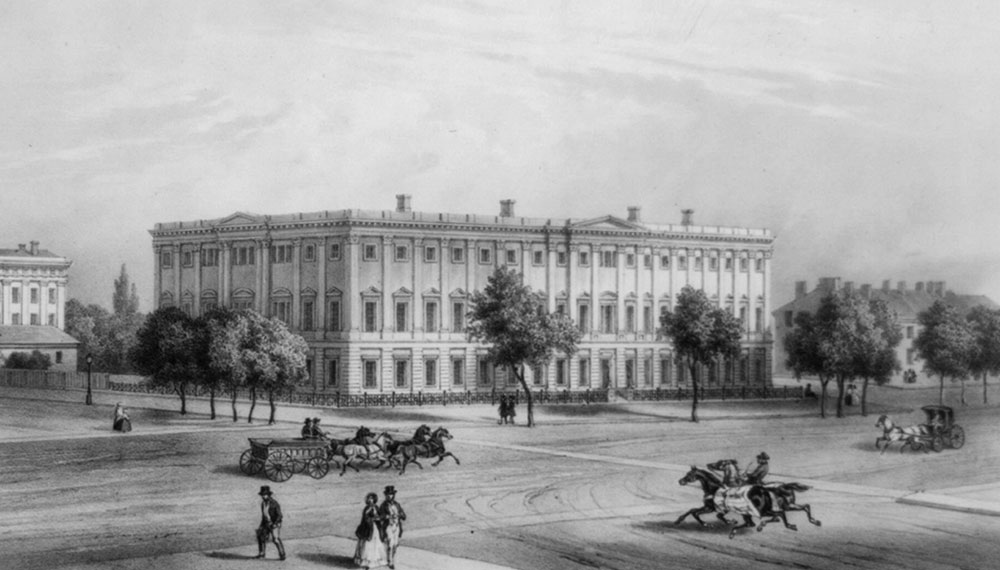
Image Source: Library of Congress
1971
National Historic Landmark
After 1897, numerous government agencies occupied the building, including the General Land Office, the Bureau of Education. From 1921 until 1997 the building was home to the Tariff Commission, and became known as the United States International Trade Commission Building or The Tariff Building. It was designated as a National Historic Landmark in 1971.
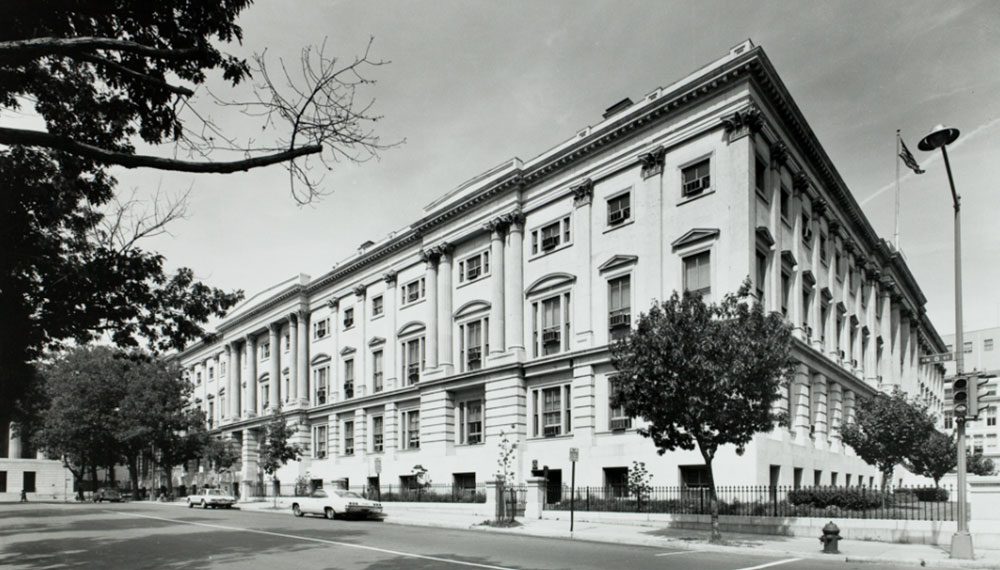
Image Source: Library of Congress
2002
A Historic Reawakening
Kimpton Hotel Monaco DC opened with 184 rooms, sparking the downtown historic district’s revitalization. The exterior was fully restored, including replication of previously removed skylights and restoration of the original wood and cast iron windows.
2016
A Modern Nod to History
A full redesign by San Francisco-based Paletteur honored the building’s classical grandeur while blending in bold, contemporary details—bridging past and present.
Inside, guests can still admire ornamental plaster friezes, intricate ceiling medallions, and marble circular stairways. Together, these details create a striking blend of strength, elegance, and symbolism that still defines the building today. The Washington Post proclaimed, “The Monaco project is an exemplary, unambiguous reminder of what creative preservation can do for a building, and potentially, for a city.” Condé Nast Traveler cited the hotel's contribution to downtown DC's renaissance: “The revitalization of F Street is on… and the Hotel Monaco is helping to lead the charge.”

